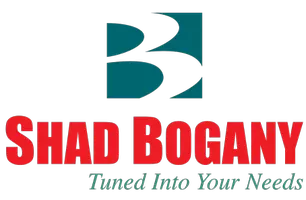4 Beds
4 Baths
2,892 SqFt
4 Beds
4 Baths
2,892 SqFt
Key Details
Property Type Single Family Home
Listing Status Active
Purchase Type For Sale
Square Footage 2,892 sqft
Price per Sqft $247
Subdivision Haden Terrace Sec 01
MLS Listing ID 43218957
Style Traditional
Bedrooms 4
Full Baths 4
Year Built 2023
Annual Tax Amount $3,809
Tax Year 2024
Lot Size 6,600 Sqft
Acres 0.1515
Property Description
This exquisite home boasts an open floor plan that flows effortlessly, featuring a striking fireplace that adds warmth and charm with twenty foot ceiling in living room. The executive bathroom offers a luxurious retreat that will truly make you feel at home. Additionally, with a spacious yard, it's ideal for hosting gatherings with friends and family. You won't find another new home inside the 610 loop that matches this quality at such an unbeatable price. Enjoy the benefits of two-story living without the burden of climbing three floors or the cost of an elevator. Don't wait—this gem won't last long! Low Taxes and you won't spend all your time in traffic coming home!
Location
State TX
County Harris
Area University Area
Rooms
Bedroom Description En-Suite Bath,Primary Bed - 1st Floor,Walk-In Closet
Other Rooms 1 Living Area, Home Office/Study, Kitchen/Dining Combo, Living Area - 1st Floor, Living/Dining Combo, Utility Room in House, Wine Room
Master Bathroom Hollywood Bath, Primary Bath: Double Sinks, Primary Bath: Separate Shower, Primary Bath: Soaking Tub, Secondary Bath(s): Shower Only, Secondary Bath(s): Tub/Shower Combo
Den/Bedroom Plus 5
Kitchen Island w/o Cooktop, Kitchen open to Family Room, Pantry, Soft Closing Cabinets, Soft Closing Drawers, Under Cabinet Lighting, Walk-in Pantry
Interior
Interior Features Formal Entry/Foyer, High Ceiling, Prewired for Alarm System, Wet Bar, Wine/Beverage Fridge, Wired for Sound
Heating Central Gas, Zoned
Cooling Central Electric, Zoned
Flooring Vinyl Plank
Fireplaces Number 1
Fireplaces Type Electric Fireplace
Exterior
Exterior Feature Back Yard Fenced, Covered Patio/Deck, Porch, Sprinkler System
Parking Features Attached Garage
Garage Spaces 2.0
Garage Description Double-Wide Driveway
Roof Type Composition
Street Surface Concrete,Curbs
Private Pool No
Building
Lot Description Subdivision Lot
Dwelling Type Free Standing
Faces North
Story 2
Foundation Slab
Lot Size Range 0 Up To 1/4 Acre
Builder Name Mayberry Homes Inc
Sewer Public Sewer
Water Public Water
Structure Type Brick,Cement Board
New Construction Yes
Schools
Elementary Schools Lockhart Elementary School
Middle Schools Cullen Middle School (Houston)
High Schools Yates High School
School District 27 - Houston
Others
Senior Community No
Restrictions Unknown
Tax ID 070-027-005-0001
Energy Description Ceiling Fans,Digital Program Thermostat,High-Efficiency HVAC,North/South Exposure,Radiant Attic Barrier
Acceptable Financing Cash Sale, Conventional, FHA, VA
Tax Rate 2.2074
Disclosures No Disclosures
Listing Terms Cash Sale, Conventional, FHA, VA
Financing Cash Sale,Conventional,FHA,VA
Special Listing Condition No Disclosures
Virtual Tour https://tour.giraffe360.com/64b565c9ced24d40a7c1eaa3d8f99cbe/

GET MORE INFORMATION
Broker-Associate | Lic# 0312961






