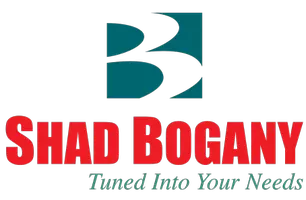
4 Beds
4 Baths
3,312 SqFt
4 Beds
4 Baths
3,312 SqFt
Open House
Sun Sep 21, 1:00pm - 3:00pm
Key Details
Property Type Single Family Home
Sub Type Detached
Listing Status Active
Purchase Type For Sale
Square Footage 3,312 sqft
Price per Sqft $200
Subdivision Sienna Village Of Anderson Spgs Sec 12-B
MLS Listing ID 53178320
Style Traditional
Bedrooms 4
Full Baths 3
Half Baths 1
HOA Fees $128/ann
HOA Y/N Yes
Year Built 2013
Annual Tax Amount $12,455
Tax Year 2024
Lot Size 9,957 Sqft
Acres 0.2286
Property Sub-Type Detached
Property Description
Everyday convenience is close with HEB, Aldi, and a variety of shopping and dining just minutes away. The neighborhood offers shared green space, four pools, playgrounds, tennis courts, and a public golf course. Sports lovers will enjoy community leagues plus easy access to a new walking and biking trail system. Zoned to sought-after schools within walking or biking distance, this home combines comfortable living, efficiency, great amenities, and a location that makes life easy and fun.
Location
State TX
County Fort Bend
Community Community Pool, Masterplannedcommunity
Area Sienna Area
Interior
Interior Features Double Vanity, Granite Counters, High Ceilings, Kitchen Island, Kitchen/Family Room Combo, Pots & Pan Drawers, Pantry, Soaking Tub, Separate Shower, Tub Shower, Ceiling Fan(s)
Heating Central, Gas
Cooling Central Air, Electric, Attic Fan
Flooring Carpet, Tile
Fireplaces Number 1
Fireplaces Type Gas Log
Fireplace Yes
Appliance Convection Oven, Dishwasher, Electric Oven, Disposal, Gas Range, Microwave, Refrigerator
Laundry Washer Hookup, Electric Dryer Hookup, Gas Dryer Hookup
Exterior
Exterior Feature Covered Patio, Deck, Fence, Hot Tub/Spa, Porch, Patio
Parking Features Attached, Garage
Garage Spaces 3.0
Fence Back Yard
Pool Heated, In Ground, Pool/Spa Combo, Association
Community Features Community Pool, MasterPlannedCommunity
Amenities Available Basketball Court, Clubhouse, Sport Court, Dog Park, Fitness Center, Golf Course, Picnic Area, Playground, Pickleball, Park, Pool, Tennis Court(s), Trail(s)
Water Access Desc Public
Roof Type Composition
Porch Covered, Deck, Patio, Porch
Private Pool Yes
Building
Lot Description Subdivision
Faces South
Story 2
Entry Level Two
Foundation Slab
Sewer Public Sewer
Water Public
Architectural Style Traditional
Level or Stories Two
New Construction No
Schools
Elementary Schools Schiff Elementary School
Middle Schools Baines Middle School
High Schools Ridge Point High School
School District 19 - Fort Bend
Others
HOA Name SPRAI
Tax ID 8131-82-001-0140-907
Acceptable Financing Cash, Conventional, FHA, Texas Vet, USDA Loan, VA Loan
Listing Terms Cash, Conventional, FHA, Texas Vet, USDA Loan, VA Loan
Virtual Tour https://www.vpix.net/760343

GET MORE INFORMATION

Broker-Associate | Lic# 0312961






