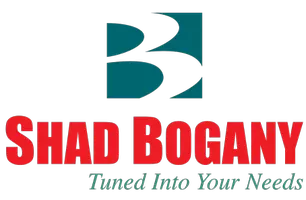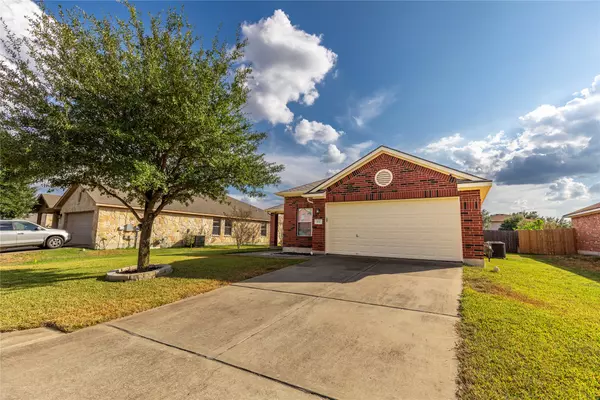
3 Beds
2 Baths
1,496 SqFt
3 Beds
2 Baths
1,496 SqFt
Key Details
Property Type Single Family Home
Sub Type Detached
Listing Status Active
Purchase Type For Sale
Square Footage 1,496 sqft
Price per Sqft $207
Subdivision Hunters Crossing
MLS Listing ID 3513979
Style Contemporary/Modern
Bedrooms 3
Full Baths 2
HOA Fees $35/ann
HOA Y/N Yes
Year Built 2005
Lot Size 7,187 Sqft
Acres 0.165
Property Sub-Type Detached
Property Description
Location
State TX
County Bastrop
Interior
Interior Features Double Vanity, Kitchen/Family Room Combo, Pots & Pan Drawers, Pantry, Soaking Tub, Separate Shower, Tub Shower, Window Treatments, Ceiling Fan(s), Kitchen/Dining Combo, Programmable Thermostat
Heating Central, Gas
Cooling Central Air, Gas
Flooring Engineered Hardwood
Fireplaces Number 1
Fireplaces Type Gas Log
Equipment Reverse Osmosis System
Fireplace Yes
Appliance Dishwasher, Disposal, Microwave, Refrigerator
Laundry Gas Dryer Hookup
Exterior
Exterior Feature Deck, Fence, Patio, Storage
Parking Features Attached, Garage
Garage Spaces 2.0
Fence Back Yard
Pool Association
Amenities Available Playground, Pool, Trail(s)
Water Access Desc Public
Roof Type Composition
Porch Deck, Patio
Private Pool No
Building
Lot Description Subdivision
Faces North
Story 1
Entry Level One
Foundation Slab
Sewer Public Sewer
Water Public
Architectural Style Contemporary/Modern
Level or Stories One
Additional Building Shed(s)
New Construction No
Schools
Elementary Schools Colony Oaks Elementary
Middle Schools Bastrop Middle School
High Schools Bastrop High School
School District 210 - Bastrop
Others
HOA Name Hunters Crossing
HOA Fee Include Common Areas
Tax ID 104882
Ownership Full Ownership
Security Features Prewired,Security System Owned,Smoke Detector(s)
Acceptable Financing Cash, Conventional
Listing Terms Cash, Conventional

GET MORE INFORMATION

Broker-Associate | Lic# 0312961






