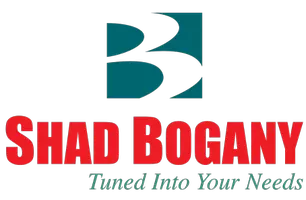$210,000
$225,000
6.7%For more information regarding the value of a property, please contact us for a free consultation.
4 Beds
2 Baths
2,128 SqFt
SOLD DATE : 10/11/2022
Key Details
Sold Price $210,000
Property Type Manufactured Home
Sub Type Manufactured Home
Listing Status Sold
Purchase Type For Sale
Square Footage 2,128 sqft
Price per Sqft $98
Subdivision Pine Meadows
MLS Listing ID 55185116
Sold Date 10/11/22
Style Traditional,Manufactured Home
Bedrooms 4
Full Baths 2
HOA Y/N No
Year Built 2000
Annual Tax Amount $1,500
Tax Year 2021
Lot Size 1.350 Acres
Acres 1.35
Property Sub-Type Manufactured Home
Property Description
BRING ALL OFFERS! This fully updated & remodeled country home is on a quiet cul-de-sac street, just outside the city limits, but minutes from dining/shopping, great access to I-45. A brick mailbox greets you as you enter a manicured 58,806 Sq Ft lot. New 20' x 135' concrete driveway to a 18' x 20' Garage/Shop with full electric, only steps from a home with a new covered front and back porch, new roof. Updated, walls, and flooring lead you to a well appointed Livingroom, and onto a huge dining room overlooking a stunning island bar and chefs kitchen with new granite countertops, dishwasher, stovetop and exhaust vent. Game room with fireplace, is almost a second living room in this split floor plan. New celling fans throughout, updated kids rooms and remodeled bathrooms complete this stylish country home. Fully fenced backyard, with new landscaping front and back, and new boat cover, make this a dream destination. Completely updated and ready for move in!
Location
State TX
County Walker
Area Huntsville Area
Interior
Interior Features Double Vanity, Kitchen/Family Room Combo, Separate Shower, Vanity, Living/Dining Room
Heating Central, Electric
Cooling Central Air, Electric
Flooring Laminate
Fireplaces Number 1
Fireplaces Type Outside
Fireplace Yes
Appliance Dishwasher, Electric Cooktop, Electric Range, Oven
Laundry Washer Hookup, Electric Dryer Hookup
Exterior
Exterior Feature Deck, Fully Fenced, Porch, Patio
Parking Features Additional Parking, Boat, Driveway, Detached, Garage
Garage Spaces 1.0
Roof Type Composition
Porch Deck, Patio, Porch
Private Pool No
Building
Lot Description Cul-De-Sac, Side Yard
Story 1
Entry Level One
Foundation Block
Sewer Aerobic Septic
Architectural Style Traditional, Manufactured Home
Level or Stories One
Additional Building Workshop
New Construction No
Schools
Elementary Schools Samuel W Houston Elementary School
Middle Schools Mance Park Middle School
High Schools Huntsville High School
School District 64 - Huntsville
Others
Tax ID 34051
Acceptable Financing Cash, Conventional, FHA, VA Loan
Listing Terms Cash, Conventional, FHA, VA Loan
Read Less Info
Want to know what your home might be worth? Contact us for a FREE valuation!

Our team is ready to help you sell your home for the highest possible price ASAP

Bought with eXp Realty, LLC
GET MORE INFORMATION

Broker-Associate | Lic# 0312961






