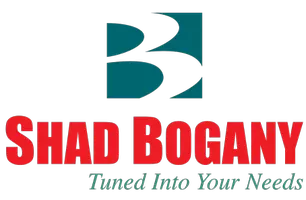$415,000
$415,000
For more information regarding the value of a property, please contact us for a free consultation.
3 Beds
3 Baths
2,088 SqFt
SOLD DATE : 03/14/2024
Key Details
Sold Price $415,000
Property Type Single Family Home
Sub Type Detached
Listing Status Sold
Purchase Type For Sale
Square Footage 2,088 sqft
Price per Sqft $198
Subdivision Sand Crk Village Sec 02 Reserve G
MLS Listing ID 63341085
Sold Date 03/14/24
Style Traditional
Bedrooms 3
Full Baths 2
Half Baths 1
HOA Fees $3/ann
HOA Y/N Yes
Year Built 1985
Annual Tax Amount $7,430
Tax Year 2023
Lot Size 9,361 Sqft
Acres 0.2149
Property Sub-Type Detached
Property Description
COMPLETELY REMODELED CUSTOM Sand Creek home w/4BR & 2.5 baths w/amazing updates & no detail spared! NEW A/C, kitchen, primary bath, custom cabinets, floors, doors & most windows as well as electrical panel. Primary suite offers 11' vaulted tray ceilings, spa inspired bath w/quartz counters, double sink & vaulted ceilings. Engineered hardwoods throughout living spaces.The heart of the home is the expansive family room w/gas log fireplace, vaulted ceiling, exposed beams which seamlessly opens to the stunning kitchen.The Kitchen boasts a 5x8' island w/quartz counters & breakfast bar,gas range,SS appliances,bay window.Breakfast room offers views of beautiful back patio & yard.Dining Room/Wine Room has floor to ceiling cabinets,dry bar w/quartz counter,wine fridge & soaring ceilings.Enormous vaulted wood ceiling back patio which gives a nice extension to the entertainment value this home exudes. New garage door & fence.NOTHING on the market COMPARES to THIS HOME! Prepare to fall in love!!
Location
State TX
County Harris
Community Community Pool, Curbs, Gutter(S)
Area Kingwood East
Interior
Interior Features Breakfast Bar, Crown Molding, Double Vanity, High Ceilings, Kitchen Island, Kitchen/Family Room Combo, Bath in Primary Bedroom, Self-closing Cabinet Doors, Self-closing Drawers, Tub Shower, Ceiling Fan(s), Kitchen/Dining Combo, Living/Dining Room
Heating Central, Gas
Cooling Central Air, Electric
Flooring Carpet, Engineered Hardwood
Fireplaces Number 1
Fireplaces Type Gas Log
Fireplace Yes
Appliance Dishwasher, Disposal, Gas Oven, Gas Range, Microwave
Laundry Washer Hookup, Electric Dryer Hookup
Exterior
Exterior Feature Covered Patio, Deck, Fully Fenced, Fence, Sprinkler/Irrigation, Patio, Private Yard
Parking Features Detached, Garage, Garage Door Opener
Garage Spaces 2.0
Fence Back Yard
Community Features Community Pool, Curbs, Gutter(s)
Water Access Desc Public
Roof Type Composition
Porch Covered, Deck, Patio
Private Pool No
Building
Lot Description Subdivision
Story 1
Entry Level One
Foundation Slab
Sewer Public Sewer
Water Public
Architectural Style Traditional
Level or Stories One
New Construction No
Schools
Elementary Schools Deerwood Elementary School
Middle Schools Riverwood Middle School
High Schools Kingwood High School
School District 29 - Humble
Others
HOA Name KAM
Tax ID 114-958-015-0002
Security Features Smoke Detector(s)
Acceptable Financing Cash, Conventional, FHA, VA Loan
Listing Terms Cash, Conventional, FHA, VA Loan
Read Less Info
Want to know what your home might be worth? Contact us for a FREE valuation!

Our team is ready to help you sell your home for the highest possible price ASAP

Bought with RE/MAX Associates Northeast
GET MORE INFORMATION

Broker-Associate | Lic# 0312961






