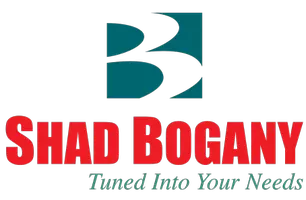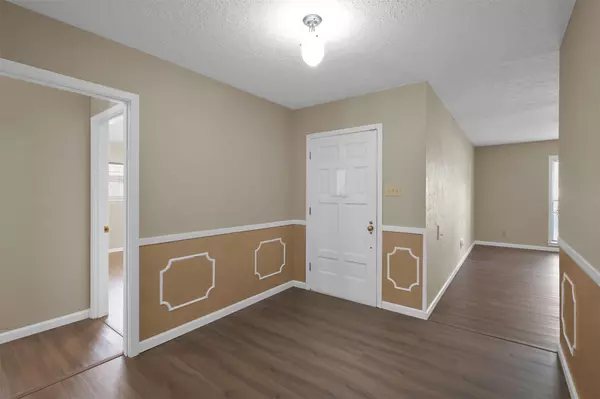$250,000
$255,000
2.0%For more information regarding the value of a property, please contact us for a free consultation.
4 Beds
3 Baths
2,732 SqFt
SOLD DATE : 03/29/2024
Key Details
Sold Price $250,000
Property Type Single Family Home
Sub Type Detached
Listing Status Sold
Purchase Type For Sale
Square Footage 2,732 sqft
Price per Sqft $91
Subdivision Golfcrest
MLS Listing ID 60310926
Sold Date 03/29/24
Style Traditional
Bedrooms 4
Full Baths 3
HOA Y/N No
Year Built 1960
Annual Tax Amount $5,596
Tax Year 2023
Lot Size 0.333 Acres
Acres 0.3329
Property Sub-Type Detached
Property Description
Welcome to this expansive, well maintained 1-story brick home in the sought after subdivision of Golfcrest w/4 beds & 3 baths, complete with an attached guest house featuring a full kitchen, living/bedroom combo with it's own separate entrance...perfect for guests, older children or office! Recent updates include double paned windows 2013, Roof replaced in 2015, Whole home generator 2021, Water well for sprinkler system, HVAC in attic replaced July 2023 with separate dehumidifier and UV light to help with allergens, New ducts and insulation too. Home has vinyl plank floors throughout with no carpet anywhere! Situated on an oversized corner lot w/2 car covered carport & enclosed work space, Zoned to Cleveland ISD & conveniently located to the heart of Cleveland. High and dry with a 2.2% tax rate! Priced right and ready for your personal touch! Schedule your private showing today!
Location
State TX
County Liberty
Area Cleveland Area
Interior
Interior Features Breakfast Bar, Entrance Foyer, Intercom, Kitchen/Family Room Combo, Pantry, Tub Shower, Window Treatments, Ceiling Fan(s), Kitchen/Dining Combo, Programmable Thermostat
Heating Central, Electric
Cooling Central Air, Electric
Flooring Plank, Tile, Vinyl
Equipment Intercom
Fireplace No
Appliance Dishwasher, Electric Range, Disposal, Microwave, Oven, ENERGY STAR Qualified Appliances, Refrigerator
Laundry Washer Hookup, Electric Dryer Hookup
Exterior
Exterior Feature Covered Patio, Deck, Fence, Porch, Patio, Private Yard
Parking Features Attached Carport, Additional Parking, Detached Carport, Driveway, Garage, Garage Door Opener
Garage Spaces 2.0
Carport Spaces 2
Fence Back Yard
Water Access Desc Public,Well
Roof Type Composition
Porch Covered, Deck, Patio, Porch
Private Pool No
Building
Lot Description Corner Lot, Subdivision, Side Yard
Story 1
Entry Level One
Foundation Slab
Sewer Public Sewer
Water Public, Well
Architectural Style Traditional
Level or Stories One
Additional Building Garage Apartment, Workshop
New Construction No
Schools
Elementary Schools Southside Elementary School (Cleveland)
Middle Schools Cleveland Middle School
High Schools Cleveland High School
School District 100 - Cleveland
Others
Tax ID 004680-000017-007
Ownership Full Ownership
Security Features Prewired,Security System Owned,Smoke Detector(s)
Acceptable Financing Cash, Conventional, FHA, VA Loan
Listing Terms Cash, Conventional, FHA, VA Loan
Read Less Info
Want to know what your home might be worth? Contact us for a FREE valuation!

Our team is ready to help you sell your home for the highest possible price ASAP

Bought with RE/MAX Integrity
GET MORE INFORMATION

Broker-Associate | Lic# 0312961






