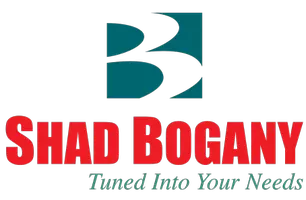$511,265
$505,565
1.1%For more information regarding the value of a property, please contact us for a free consultation.
4 Beds
3 Baths
2,683 SqFt
SOLD DATE : 11/07/2024
Key Details
Sold Price $511,265
Property Type Single Family Home
Sub Type Detached
Listing Status Sold
Purchase Type For Sale
Square Footage 2,683 sqft
Price per Sqft $190
Subdivision Jubilee
MLS Listing ID 94642462
Sold Date 11/07/24
Style Traditional
Bedrooms 4
Full Baths 3
Construction Status Under Construction
HOA Fees $8/ann
HOA Y/N Yes
Year Built 2024
Tax Year 2024
Property Sub-Type Detached
Property Description
TRANQUIL WATER VIEWS! 5' FT. GARAGE EXT.! NEW COMMUNITY OF JUBILEE! This 4 bedroom/3 bath/2.5-Car home is sure to impress! The vaulted ceilings upon entry sets the tone. Entertain in your 2-Story Family Room with windows from top to bottom and natural wood-plank tile floors creating a warm & inviting atmosphere for family & friends. The white cabinets in this gourmet kitchen complement the chic quartz countertops, creating a designer space for culinary adventures. Recharge on your Covered Patio with views of water! Find relaxation in your spacious master suite, offering a garden tub & glass shower w/ seat for the ultimate relaxation. Enjoy privacy with multiple bedrooms on BOTH levels, with space in all the right places! Fully outfitted with Reverse Osmosis at Kitchen Sink, Hospital-grade Air Filtration, Jasco lighting that transitions with the time of day for your Circadian Rhythm, Smart Home Automation & much more!
Location
State TX
County Harris
Community Community Pool
Area Hockley
Interior
Interior Features Breakfast Bar, Double Vanity, High Ceilings, Kitchen Island, Kitchen/Family Room Combo, Quartz Counters, Soaking Tub, Separate Shower, Tub Shower, Vanity, Walk-In Pantry, Window Treatments, Ceiling Fan(s), Kitchen/Dining Combo, Programmable Thermostat
Heating Central, Gas
Cooling Central Air, Electric
Flooring Carpet, Tile
Fireplace No
Appliance Convection Oven, Dishwasher, Disposal, Gas Range, Microwave, ENERGY STAR Qualified Appliances
Laundry Washer Hookup, Electric Dryer Hookup
Exterior
Exterior Feature Covered Patio, Fence, Sprinkler/Irrigation, Patio, Private Yard
Parking Features Attached, Garage
Garage Spaces 2.0
Fence Back Yard
Community Features Community Pool
View Y/N Yes
Water Access Desc Public
View Lake, Water
Roof Type Composition
Porch Covered, Deck, Patio
Private Pool No
Building
Lot Description Subdivision, Views
Faces South
Story 2
Entry Level Two
Foundation Slab
Builder Name Chesmar Homes
Sewer Public Sewer
Water Public
Architectural Style Traditional
Level or Stories Two
New Construction Yes
Construction Status Under Construction
Schools
Elementary Schools Hyman Elementary School
Middle Schools Waller Junior High School
High Schools Waller High School
School District 55 - Waller
Others
HOA Name JUBILEE RESIDENTIAL ASSOCIATION
Tax ID NA
Security Features Security System Owned,Smoke Detector(s)
Acceptable Financing Cash, Conventional, FHA, USDA Loan, VA Loan
Listing Terms Cash, Conventional, FHA, USDA Loan, VA Loan
Read Less Info
Want to know what your home might be worth? Contact us for a FREE valuation!

Our team is ready to help you sell your home for the highest possible price ASAP

Bought with RE/MAX Integrity
GET MORE INFORMATION

Broker-Associate | Lic# 0312961






