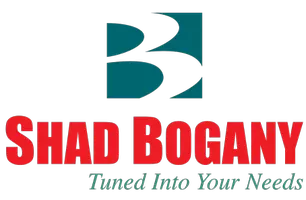$940,000
$925,000
1.6%For more information regarding the value of a property, please contact us for a free consultation.
6 Beds
7 Baths
6,603 SqFt
SOLD DATE : 04/30/2025
Key Details
Sold Price $940,000
Property Type Single Family Home
Sub Type Detached
Listing Status Sold
Purchase Type For Sale
Square Footage 6,603 sqft
Price per Sqft $142
Subdivision Rustic Oaks
MLS Listing ID 94649122
Sold Date 04/30/25
Style French Provincial
Bedrooms 6
Full Baths 6
Half Baths 1
HOA Y/N No
Year Built 1982
Lot Size 2.320 Acres
Acres 2.32
Property Sub-Type Detached
Property Description
Custom built 6,603 sqft French Estate with 100-year slate roof. No HOA. Light CCRs protect the quiet neighborhood's integrity. Private Well (public water available). Septic-new sump in 2022. Beautiful Stained-Glass Doors and Windows throughout. 6 generous-sized bedrooms, 6 full baths, and a 1/2 bath.Master suite with master bath updated 7/24.Double-sided River-Rock fireplace in the living room, dining room, marble.Freshly painted interior; 2 new air handlers; new AC unit in 2023; updated ceiling fans, fixtures, and some appliances 2022-2024.Oversized detached 3-car garage with attic access.30x40 workshop with 50amp RV hook-up. 2.32 irrigated acres fenced & cross-fenced with 5' tall pipe fencing housing gated paddocks for your horses, dogs, and kids.Mature pin oak trees, nut-producing pecan, fir, magnolia, and other decorative trees. Extensive mature & newly planted landscaping. Two impressive stone fountains embellish the property. Located in the award-winning Tomball School District.
Location
State TX
County Montgomery
Area Tomball
Interior
Interior Features Wet Bar, Dual Sinks, Double Vanity, Entrance Foyer, High Ceilings, Jetted Tub, Multiple Staircases, Quartz Counters, Separate Shower, Vanity, Walk-In Pantry, Wired for Sound, Window Treatments
Heating Central, Electric, Heat Pump
Cooling Central Air, Electric, Heat Pump, Zoned
Flooring Carpet, Tile, Wood
Fireplaces Number 1
Fireplaces Type Free Standing, Gas, Wood Burning
Fireplace Yes
Appliance Double Oven, Dishwasher, Electric Cooktop, Electric Oven, Disposal, Indoor Grill, Ice Maker, Microwave, Trash Compactor, Tankless Water Heater
Laundry Washer Hookup, Electric Dryer Hookup
Exterior
Exterior Feature Covered Patio, Deck, Fully Fenced, Fence, Sprinkler/Irrigation, Patio
Parking Features Additional Parking, Driveway, Detached, Garage, Oversized
Garage Spaces 3.0
Fence Back Yard
Water Access Desc Well
Roof Type Slate
Porch Covered, Deck, Patio
Private Pool No
Building
Lot Description Cleared, Subdivision, Side Yard
Story 3
Entry Level Three Or More
Foundation Slab
Sewer Septic Tank
Water Well
Architectural Style French Provincial
Level or Stories Three Or More
Additional Building Workshop
New Construction No
Schools
Elementary Schools Decker Prairie Elementary School
Middle Schools Tomball Junior High School
High Schools Tomball High School
School District 53 - Tomball
Others
Tax ID 8523-00-00200
Ownership Full Ownership
Acceptable Financing Cash, Conventional, VA Loan
Listing Terms Cash, Conventional, VA Loan
Read Less Info
Want to know what your home might be worth? Contact us for a FREE valuation!

Our team is ready to help you sell your home for the highest possible price ASAP

Bought with Greystone Real Estate
GET MORE INFORMATION

Broker-Associate | Lic# 0312961






