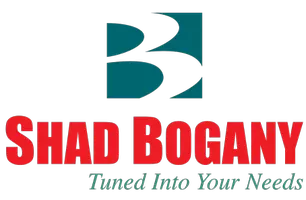$590,000
$599,900
1.7%For more information regarding the value of a property, please contact us for a free consultation.
4 Beds
4 Baths
4,383 SqFt
SOLD DATE : 05/15/2025
Key Details
Sold Price $590,000
Property Type Single Family Home
Sub Type Detached
Listing Status Sold
Purchase Type For Sale
Square Footage 4,383 sqft
Price per Sqft $134
Subdivision Twin Lakes Sec 01
MLS Listing ID 81912864
Sold Date 05/15/25
Style Traditional
Bedrooms 4
Full Baths 3
Half Baths 1
HOA Fees $14/ann
HOA Y/N Yes
Year Built 1990
Annual Tax Amount $11,292
Tax Year 2023
Lot Size 10,628 Sqft
Acres 0.244
Property Sub-Type Detached
Property Description
Beautiful Twin lakes Estate home in a controlled access Subdivision. This home has been extensively updated throughout. It features beautiful granite counters with stainless steel appliances, in this large island kitchen that opens to the breakfast and the family room. Also featuring a formal dining room with a large adjoining living room with many builtins. With a large primary suite down and three additional Bedrooms upstairs with 2 full bath rooms and a large game room up with builtins and a wet bar. There is a covered flagstone patio and a swimming pool to enjoy the long hot summer days. Double insulated low E windows replaced , Whole house 48 KW natural gas generator, and an elevator to the second floor. This 3 car garage is fully air conditioned and currently used as a hobby/workshop area. There is a Club house with Swimming pool, Tennis courts and a Childrens play ground. There are lakes and trails great for walking around.Great Cul de sac location.
Location
State TX
County Harris
Community Curbs, Gutter(S)
Area Eldridge North
Interior
Interior Features Crown Molding, Double Vanity, Elevator, Hollywood Bath, High Ceilings, Kitchen Island, Kitchen/Family Room Combo, Bath in Primary Bedroom, Multiple Staircases, Separate Shower, Tub Shower, Vanity, Window Treatments, Ceiling Fan(s)
Heating Central, Electric, Gas, Zoned
Cooling Central Air, Electric, Zoned
Flooring Carpet, Tile
Fireplaces Number 2
Fireplaces Type Gas Log
Fireplace Yes
Appliance Double Oven, Dishwasher, Electric Cooktop, Disposal, Microwave, Tankless Water Heater
Laundry Washer Hookup, Electric Dryer Hookup
Exterior
Exterior Feature Covered Patio, Deck, Fence, Sprinkler/Irrigation, Patio, Private Yard
Parking Features Additional Parking, Attached, Garage, Garage Door Opener
Garage Spaces 3.0
Fence Back Yard
Pool Gunite
Community Features Curbs, Gutter(s)
Amenities Available Clubhouse, Controlled Access, Guard
Water Access Desc Public
Roof Type Composition
Accessibility Adaptable For Elevator
Porch Covered, Deck, Patio
Private Pool Yes
Building
Lot Description Cul-De-Sac, Subdivision
Faces Northeast
Story 2
Entry Level Two
Foundation Slab
Sewer Public Sewer
Water Public
Architectural Style Traditional
Level or Stories Two
New Construction No
Schools
Elementary Schools Kirk Elementary School
Middle Schools Truitt Middle School
High Schools Cypress Ridge High School
School District 13 - Cypress-Fairbanks
Others
HOA Name Crest management co
HOA Fee Include Clubhouse,Maintenance Grounds
Tax ID 116-964-007-0013
Acceptable Financing Cash, Conventional, VA Loan
Listing Terms Cash, Conventional, VA Loan
Read Less Info
Want to know what your home might be worth? Contact us for a FREE valuation!

Our team is ready to help you sell your home for the highest possible price ASAP

Bought with Bonning Real Estate
GET MORE INFORMATION
Broker-Associate | Lic# 0312961






