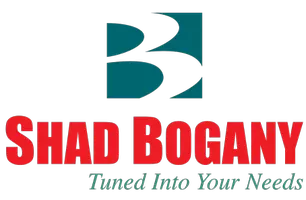$415,000
$449,900
7.8%For more information regarding the value of a property, please contact us for a free consultation.
5 Beds
4 Baths
3,487 SqFt
SOLD DATE : 09/22/2025
Key Details
Sold Price $415,000
Property Type Single Family Home
Sub Type Detached
Listing Status Sold
Purchase Type For Sale
Square Footage 3,487 sqft
Price per Sqft $119
Subdivision Heritage Park Sec 20
MLS Listing ID 9618296
Sold Date 09/22/25
Style Traditional
Bedrooms 5
Full Baths 3
Half Baths 1
HOA Fees $2/ann
HOA Y/N Yes
Year Built 1995
Annual Tax Amount $8,844
Tax Year 2024
Lot Size 8,420 Sqft
Acres 0.1933
Property Sub-Type Detached
Property Description
Tucked away on a cul-de-sac, this boldly updated 5-bedroom, 3.5-bath home offers the perfect blend of personality & function. The showstopper is the backyard—a true oasis with a sparkling pool & spa, jungle gym, & a pool house complete with mini split A/C and fridge —ideal for post-swim hangouts or playtime year-round. The exterior is elevated with copper gutters, soffit lighting, & updated windows that add charm & energy efficiency. Inside, you'll find fresh white paint throughout & wood-look tile flooring. The renovated kitchen makes a statement with black cabinets, gold hardware & backsplash, quartz countertops, & even a gold sink—because why not make doing the dishes fabulous? The spacious primary suite includes an updated en suite bath with double-sink vanity, shower, garden tub & a walk-in closet. Upstairs, an oversized game room offers endless possibilities for fun or relaxation. This home is full of surprises and perfect for someone looking for something truly sp
Location
State TX
County Harris
Area Friendswood
Interior
Heating Central, Gas
Cooling Central Air, Electric
Fireplaces Number 1
Fireplace Yes
Exterior
Parking Features Attached, Garage
Garage Spaces 2.0
Pool Gunite, In Ground, Pool/Spa Combo
Water Access Desc Public
Roof Type Composition
Private Pool Yes
Building
Lot Description Cul-De-Sac
Story 2
Entry Level Two
Foundation Slab
Sewer Public Sewer
Water Public
Architectural Style Traditional
Level or Stories Two
New Construction No
Schools
Elementary Schools Greene Elementary School
Middle Schools Brookside Intermediate School
High Schools Clear Brook High School
School District 9 - Clear Creek
Others
HOA Name HCC
Tax ID 118-069-005-0012
Read Less Info
Want to know what your home might be worth? Contact us for a FREE valuation!

Our team is ready to help you sell your home for the highest possible price ASAP

Bought with Keller Williams Preferred
GET MORE INFORMATION

Broker-Associate | Lic# 0312961






